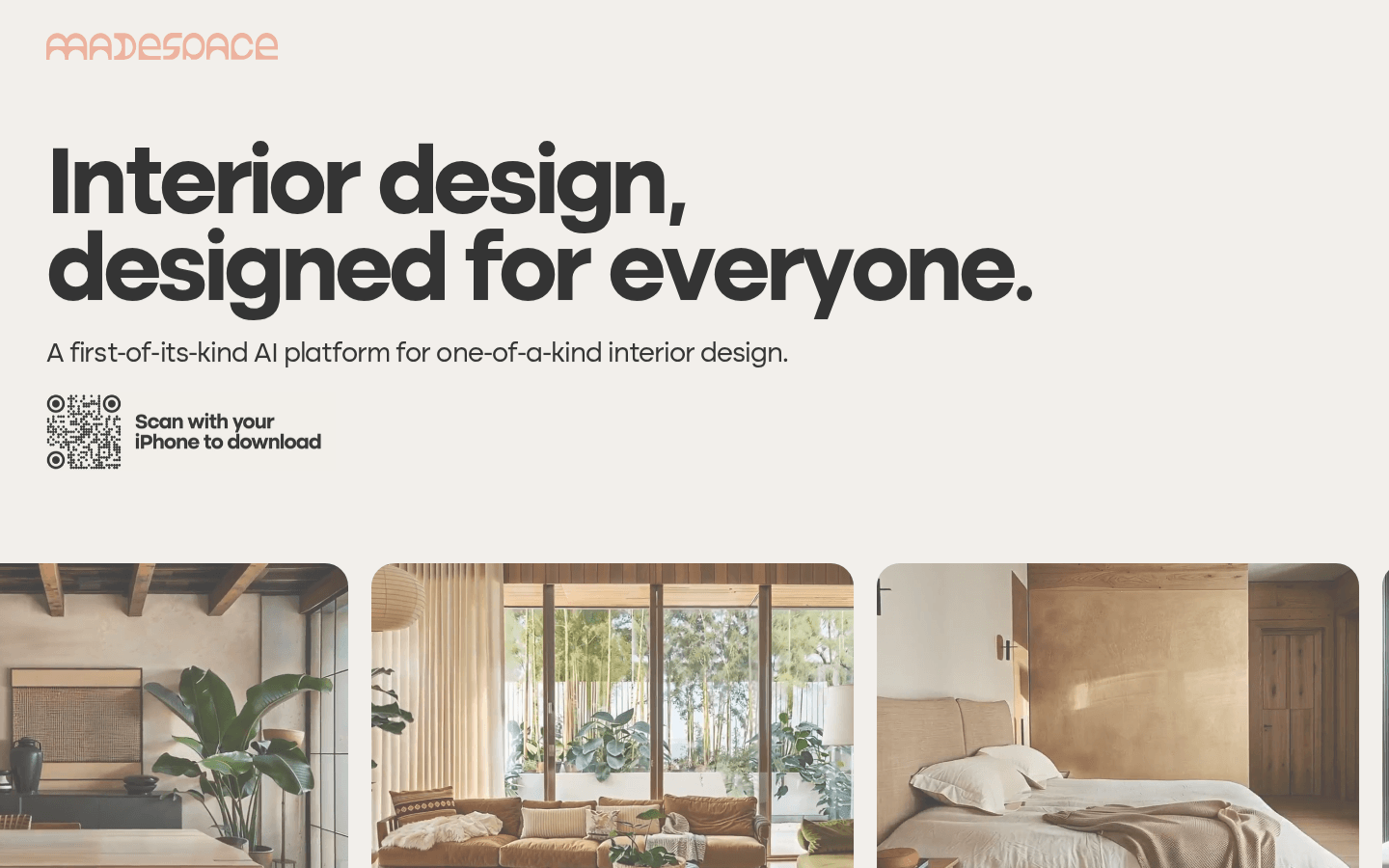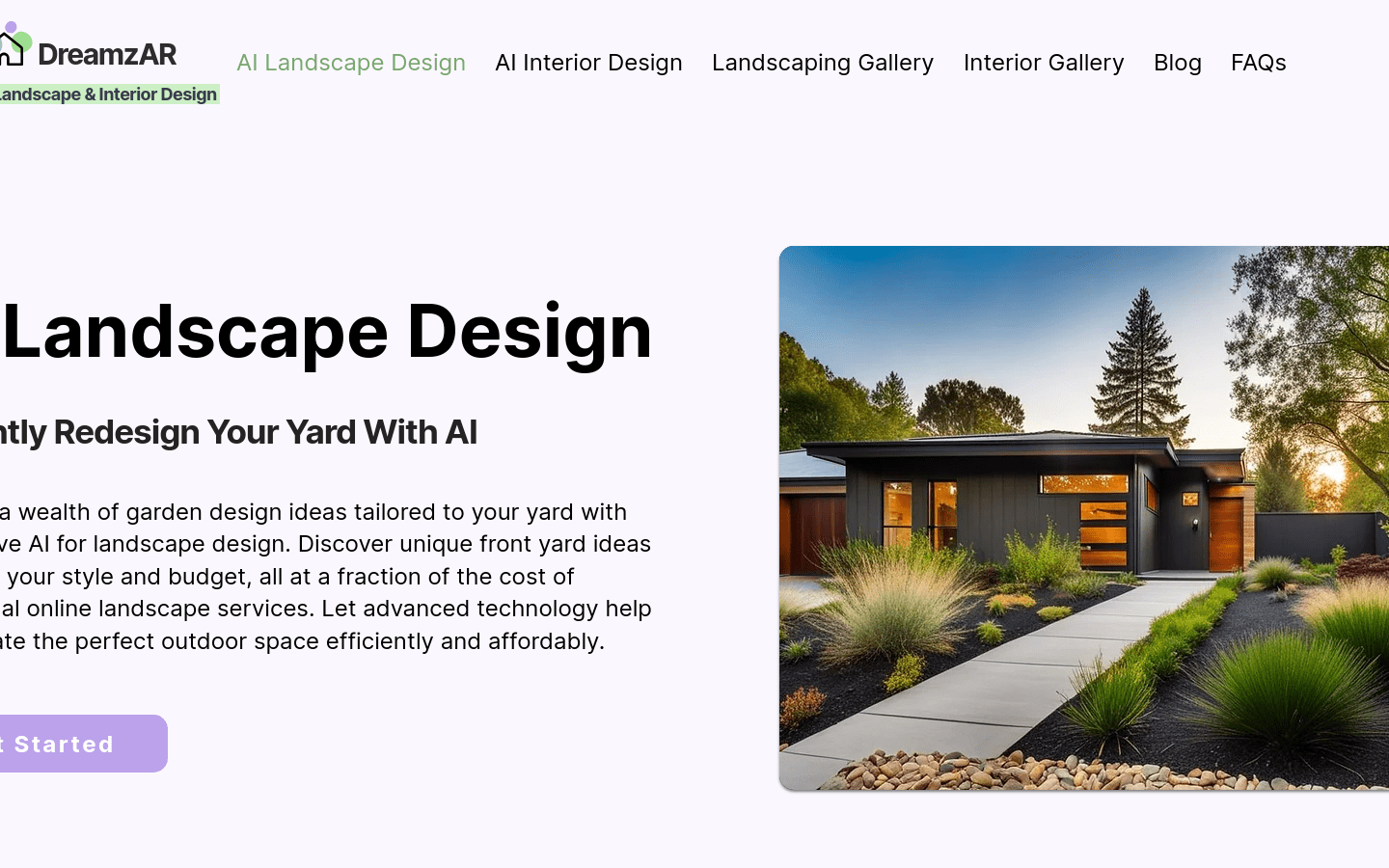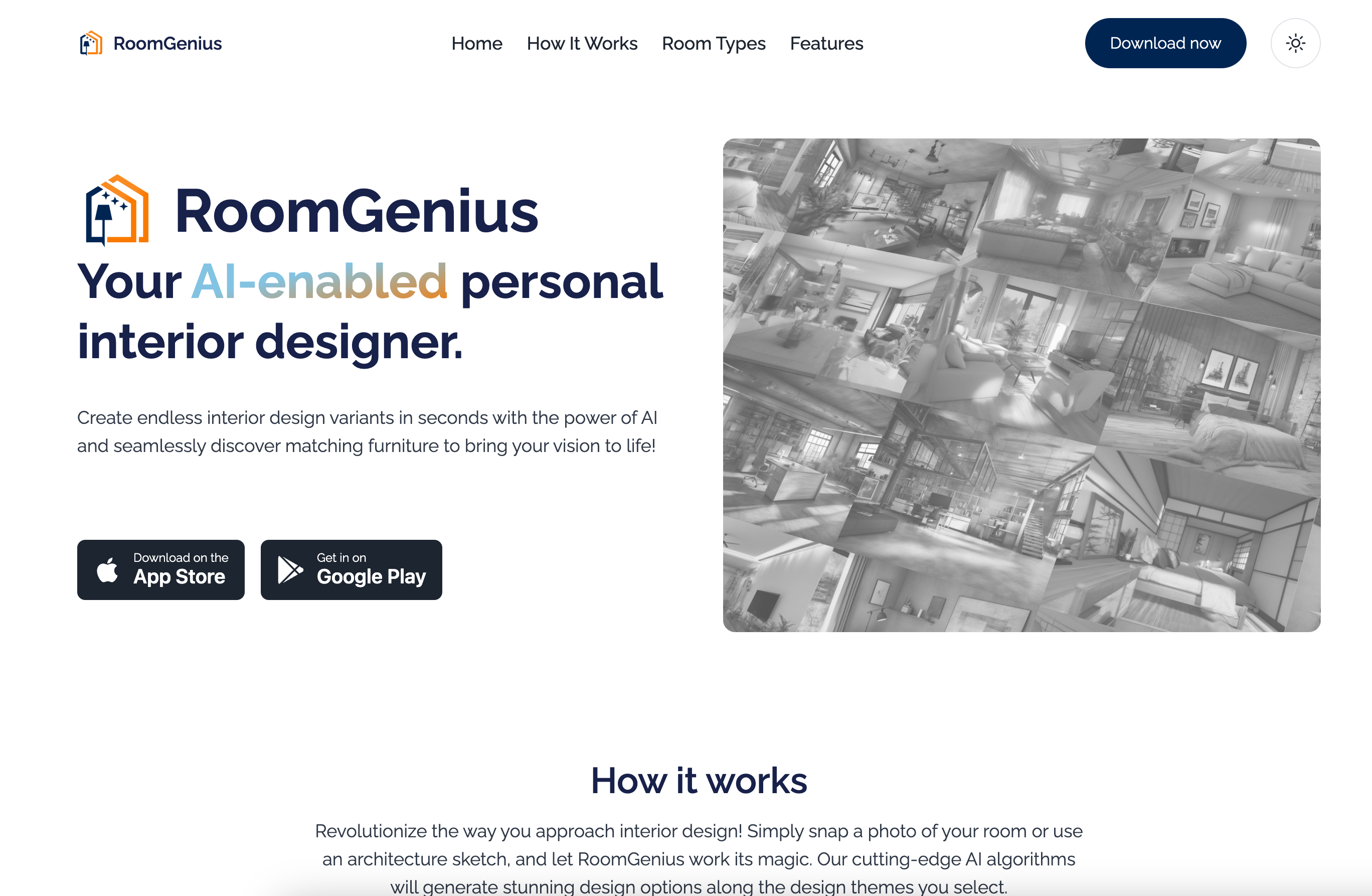3D House Planner
Free web 3D home design software to easily design houses and apartments.

Product Details
3D House Planner is a professional online 3D home design software that requires no installation and can be accessed through a browser. Its importance lies in providing users with convenient home design solutions, making it easy for both ordinary users and professionals to design houses and apartments. The main advantages include free use, support for importing multiple file formats, rich customization options, and protection of user privacy. The product background is to meet people's needs for online home design tools. The software is completely free and is positioned as a professional home design platform for a wide range of users. It is suitable for both individual users’ home design planning and commercial design projects.
Main Features
How to Use
Target Users
Home designers: For professional home designers, 3D House Planner provides a wealth of design tools and a large number of 3D model resources, which can help them quickly transform design concepts into visual 3D models, improving design efficiency and quality. At the same time, the software supports the import and export of multiple file formats, making it easy to collaborate with other design software and teams.
Real estate developers: Real estate developers can use this software to design and display 3D models of houses and apartments, allowing potential customers to more intuitively understand the layout and spatial structure of the project, thereby increasing the sales conversion rate. In addition, the software's multi-layer design capabilities and terrain modeling capabilities are also suitable for the planning and design of large-scale real estate projects.
Ordinary users: Ordinary users can use 3D House Planner to realize their home design dreams. No professional design knowledge and skills are required, you can design your ideal home through simple operations. The software's free use and rich customization options allow users to personalize the design according to their preferences and needs.
Educational institutions: In the field of education, 3D House Planner can be used as a teaching tool to help students learn and understand the knowledge of architectural design and space planning. Students can improve their design capabilities and innovative thinking through practical operations.
Examples
Individual users use the software to design their own dream homes, personalize everything from room layout to furniture placement, and save the design for subsequent modifications.
Real estate companies use software to create 3D models of properties for online sales presentations to attract potential customers.
Interior design studios use software for project design, and when communicating design plans with customers, they use 3D models to allow customers to understand the design effects more intuitively.
Quick Access
Visit Website →Categories
Related Recommendations
Discover more similar quality AI tools

Edensign
Edensign is an advanced AI virtual home renovation platform designed for real estate professionals, photographers and brokerages to transform empty rooms, cluttered interiors or outdated spaces into beautiful, market-ready environments. Accelerate home sales, increase buyer engagement, and stand out in a competitive real estate market.

Renovate AI
Renovate AI is an AI home renovation tool that can visualize the renovation results in real time by uploading photos. This product provides a number of advanced AI tools, such as virtual furnishings, wall paint changes, object removal, etc., to help users easily design home renovations.

Madespace
Madespace is a generative AI platform professionally trained by interior designers to provide interior design services to users. The main advantage of this platform is that it allows anyone to design professional-level interior spaces and helps users realize their personalized decoration dreams.

AI Virtual Staging
AI Virtual Home Design is an automated tool that uses artificial intelligence to provide high-quality virtual layout services to real estate agents, landlords, and property owners. It generates a fully staged and stylized image in 30 seconds, making it a fast, affordable, and professional alternative to traditional placement services.

SIKEA AI
SIKEA AI is an application that uses artificial intelligence technology to help users with interior design. It allows users to quickly generate unique interior design solutions through 3D visualization and personalized layout tools. Key benefits of the product include efficient design generation capabilities, rich style options, and high-quality rendering effects. It's suitable for users interested in home design, providing a professional design experience whether redesigning a single room or an entire house. The product offers a free trial and supports paid subscriptions to unlock premium features.

Neolocus AI
Neolocus AI Rendering is a platform that leverages artificial intelligence technology to provide interior designers with efficient and realistic interior and room design rendering services. It allows users to upload SketchUp or Revit sketches and uses AI technology to quickly generate high-quality renderings, significantly saving designers' time. In addition, it also provides a series of AI tools, such as Magic Removal AI, 4K Upscale AI, Style Swap AI, etc., to further enhance and optimize rendering effects. The goal of Neolocus AI is to simplify the design process and improve design efficiency while maintaining a high level of visual effects.

Kanai
Kanai is an online design platform that allows users to design their dream homes through 3D scanning and model creation. Users can import 3D models of rooms and furniture, share their design visions, and collaborate with others. Kanai leverages advanced 3D technology to provide users with an intuitive and interactive design experience to help them turn their imaginations into reality.

Neolocus
Neolocus is an innovative online design platform that uses artificial intelligence technology to help users quickly design and decorate their living spaces. Users only need to upload space photos and select style preferences, and Neolocus can provide stunning renderings in one minute and recommend corresponding products to purchase to realize the construction of their dream home. The platform not only serves individual users, but also specifically serves Airbnb hosts, helping them attract more customers. Neolocus’ technical background includes winning a Gold Medal at the ROSHN PropTech Hackathon, being part of GAIA Cohort 1 in Saudi Arabia, and exhibiting at Cityscape Global in 2023.

DreamzAR AI Landscape Design
DreamzAR App is a landscaping design app designed for homeowners and landscaping professionals. It offers a variety of tools and features that enable users to easily create and share their own landscape designs. DreamzAR App uses AR technology to display design effects in a real environment, allowing users to understand their designs more intuitively. In addition, the AI landscape design stylist and AI landscape design creative generator can provide users with design inspiration and help them achieve their ideal landscape effects. DreamzAR App is positioned to provide efficient, convenient and creative landscape design tools to help users create stunning outdoor spaces.

Home Visualizer AI
Home Visualizer AI is an AI tool carefully crafted by professional interior designers to provide users with a fresh perspective on their home spaces. Users can upload a clear photo of a room, select a room type and style, and AI will transform the room into a stunning visualization.

Palazzo
Palazzo is an interior design tool that combines advanced AI technology with a focus on personal style to make interior design more accessible to everyone. It is a tool that turns your design ideas into reality!

RoomGenius
RoomGenius is an AI assistant interior designer that uses advanced artificial intelligence algorithms to generate countless interior design solutions in seconds and help you find matching furniture products. It can also provide personalized design suggestions and improvements. RoomGenius can help you simplify the interior design process, saving time and energy.

PAINTIT.AI
Paintit.ai is an AI interior design generator that helps users quickly generate unique interior design styles, providing customized designs for a variety of rooms, from functional kitchens to relaxing rooms. Users can choose different design styles according to their lifestyle and preferences, use AI tools for rapid conversion and optimization, and generate perfect interior design solutions. Paintit.ai provides professional tools, from visual guides to renderings, allowing users to easily experience the power of AI home renovation.

AInDecor
AInDecor is an AI-based intelligent space decoration design platform. Users only need to upload the room floor plan and select their favorite decoration style, and the system can intelligently generate multiple decoration plans. The platform brings together top designer resources and uses AI technology to achieve personalized intelligent design, greatly simplifying the design cycle of traditional decoration. Users can easily obtain multiple sets of decoration design plans and select their favorite style for preview and order. AInDecor makes decoration design simple and efficient.

Neverscene
Neverscene is an AI tool that helps designers explore new ideas by generating unique, hyper-realistic interior design concepts. It understands and guides you to discover new design concepts based on your personal preferences, helping you create something special in a creative and powerful way. Neverscene dramatically speeds up your workflow, allowing you to apply your own unique style to different types of rooms and easily discover endless new possibilities. Through vivid and powerful presentations, you can inspire your customers and tell a unique and engaging visual story. You have full rights to everything you create and can choose to keep it private or share it with the world. Explore our plans to find the perfect option for your creative needs.

AI Kitchen Designer
AI Kitchen Designer is a virtual design tool that uses artificial intelligence to customize various elements such as cabinets, countertops, backsplashes and appliances to help you create the perfect kitchen. Not only suitable for new kitchen designs, but also used in remodeling projects to increase the appeal and value of your kitchen. Users can enjoy a free trial and get a 7-day free trial after signing up, no credit card required. AI Kitchen Designer provides users with customized designs, realistic previews, a wide range of design and material choices, increases productivity, saves time and money, and is highly scalable. Users simply upload an image, enter their preferences, and a design is generated. Compared with manual methods, AI Kitchen Designer has lower costs, faster feedback, unlimited revision times, and greater scalability.